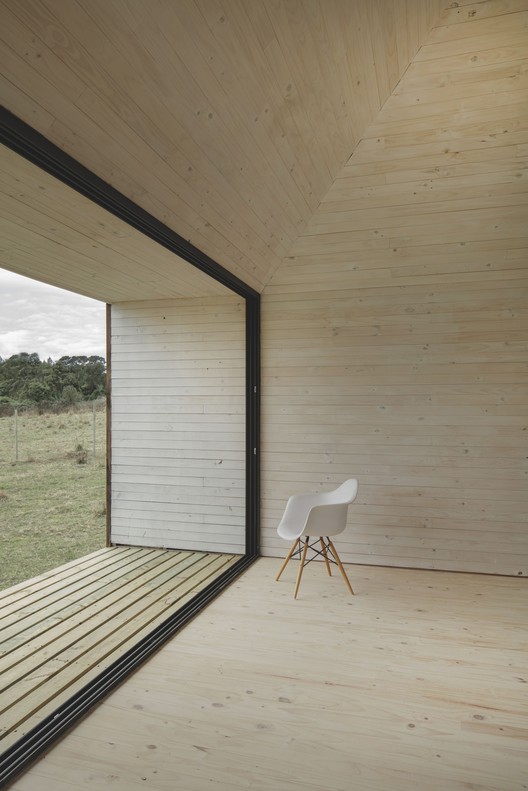
-
Architects: Duarte Fournies Arquitectos
- Area: 90 m²
- Year: 2019
-
Photographs:Pablo Casals Aguirre
-
Manufacturers: Archicad, Artlantis, AutoCAD, CHC, Casa Mobili, GLASSTECH, Louisiana Pacific, Maderas Rosas, Opendark, Volcan
-
Lead Architects: Juan Pablo Duarte Macaya, Hernán Fournies Aracena

Text description provided by the architects. The Project is located in the south of Chile next to the road that connects Puerto Varas with Ensenada, at the slopes of the Calbuco volcano, where you can find panoramic views of the Llanquihue lake and Osorno volcano. The request involved the design and construction of a low budget house with two bedrooms, living room, kitchen and dining room within 90 square meter in total. Before the client contacted our firm, he analyzed the cost of local prefabricated houses. In that context, the main goal was to design with a limited budget.



In order to optimize the 90 square meter, it was proposed one single space which contains all the public spaces separated from the bedroom area by a single kitchen and bathroom volume. The image of vernacular buildings of the area was taken to develop the Project, including: constructive systems, shapes and materials, such as wooden roof tiles made out of larch tree. The south and north façades are transparent to capture the views of the natural attractions, such as Calbuco and Osorno volcanos and Llanquihue lake. On the other hand, the east and west façades that face the neighbor sites are opaque.



From the public area it can be perceived the geometry of the roof, creating a higher room, reinforcing the idea of a meeting space. The ceiling structure is topped by a skylight that provides natural light and views of the sky that constantly changes, due to the weather conditions of the south of Chile.





















